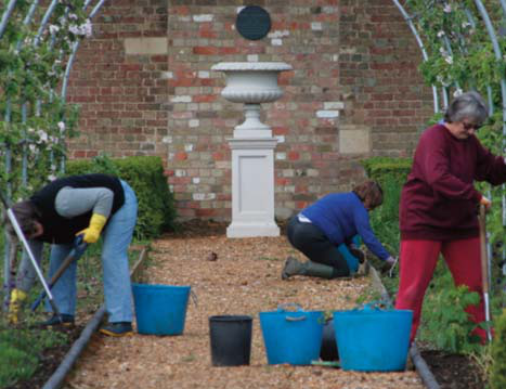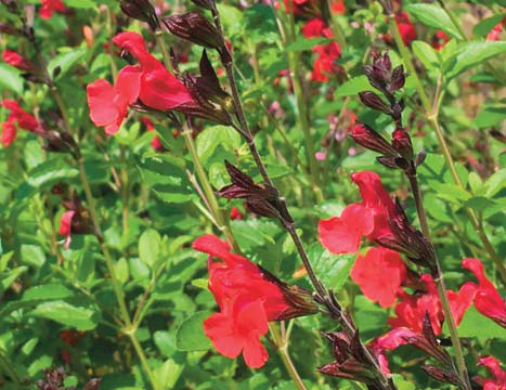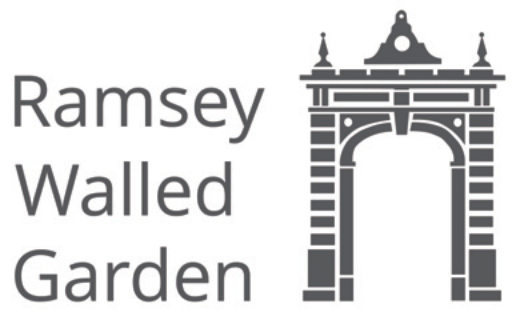Website design: Coral Design Management Website construction: Brilliant Digital
Menu
The garden is open 2 – 5pm on Sundays and Bank holiday Mondays during April to October. Free Entry & Parking

Medieval Times
The exact location of Ramsey Abbey remains a mystery, but our Walled Garden is located within the boundaries of the Abbey. Ramsey Abbey was founded in 969 and in the Middle Ages was one of the richest abbeys, known as Ramsey the Golden. There would undoubtedly have been a herb garden somewhere near the Abbey buildings. In medieval Britain, the common folk surrounding a Benedictine monastery relied heavily on the compassionate monks for advice and treatment of their illnesses. Most monasteries had a Herb Garden with a specific layout for medicinal and culinary herbs, many of which were brought back from the continent by the crusaders. The interpretation panel in our Herb Garden explains the specific properties and historic importance of herbs and how the layout of these special gardens has featured throughout the centuries.





















Historical ownership
Following The Dissolution of the monasteries, the site was granted, in 1540, to Sir Richard Cromwell. He converted a six bayed ecclesiastical structure into a summer residence. His descendants sold a much reduced estate to a Colonel Titus who was an MP for Huntingdon. The estate was acquired by Coulson Fellowes in 1737. A survey from that time refers to “The Kitching Garden” of 4 acres and 1 rood, but its exact location is unknown. A Terrier records “The Garden Ground or Wall Garden” near Ramsey Church. Further Terriers of 1809 and 1812 show a Gabriel Rose occupying a plot of three acres. William Fellowes commissioned Sir John Soane to work on a new house and in 1840 Sir Edward Blore was commissioned to carry out further work on the house and garden. We believe the Walled Garden dates from that time. The ornamental gate is of Ketton stone. The garden is a typical Victorian walled garden about 1 acre in size which provided vegetables, fruit and flowers for the house as well an ornamental flower borders. The head gardener lived next to the garden in a house built ca 1850 (now privately owned, behind a bricked in gateway).
The garden walls are of English bond and about 3m high with a higher central part of 4.3m in the south facing wall. There are three gates in the south wall, two of wrought iron with attractive Tudor roses, thought to be 18th century so they may have been brough in from elsewhere. The central gate is cast iron featuring arrowheads. An identical gate, now blocked in led to the head gardener’s house. There were glasshouses all along the south facing wall and a rates map shows them to be in place by 1870. This clearly shows the layout of the garden with four quadrants. The bothies and stores were on the north side of this wall along with a boiler house for the heating the glasshouses.
An ordnance survey map of about 1900, clearly shows the glasshouses and a clear route to the main house. A postcard from this time shows handsome flower borders backed by yew pillars leading to the garden.

Edward Fellowes was created Baron De Ramsey four weeks before his death in August 1887. There is little documentary evidence for the 19th century. We were contacted by a Mr. Coleman from Australia who believes an ancestor, John Howlett worked in the garden during the 1850s-1860s. A John Hopkins (then aged 61) lived in the Gardeners House in 1891. In the first part of twentieth century the head gardener was Mr. Coombes with Sam Hopkins as foreman. The garden was still in use in the 1920’s with strawberry plants being ordered from Fred Chillery & Son in Fenstanton and ‘an esteemed order’ with Dicksons of Chester.
William Fellowes, 2nd Lord De Ramsey, died in 1925 and the estate was inherited by his grandson, Ailwyn Fellowes, who was a minor at the time. In 1931, the Trustees decided to relocate the family home to Abbots Ripton Hall and sold the contents of the Abbey House raising £4,000. The fate of the House was the subject of much speculation. On the 28th of August, Ailwyn’s sister Diana married Major Henry Rogers Broughton. It was apparent that a Mr. Percy Wellben Rogers had paid £6,000 for the House, presumably acting for Diana and her husband. Diana died in May 1937, aged only 29. She had previously leased the property to the Governors of Ramsey Grammar School for 99 years from the first of January 1936. The House was inherited by the current Lord Fairhaven, the only son of Diana. Since that date the site has been a school, now Abbey College.
Sale documents produced in 1925 indicate that the garden had three “peach houses”, a fig house, a carnation house, 250 carnations, 15 palms, ferns, mushroom house, potting shed, pot shed, fruit room, barrow shed and office.
The last head gardener was Sam Hopkins, seen here standing proudly by the gate into the Walled Garden. The apple tunnel on a wooden frame can be seen. The job of head gardener was often fraught at times, nurturing plants and out of season fruits, so that the owners could impress their London guests. Equally so was the respect bestowed upon the gardener that could deliver on these requests.
During the 1950s the walled garden was used as a market garden by E.H.C. Jones (Carly Jones), who took up residence in the gardener’s house. Labouring in the garden was Ramsey man Les Complin’s first job on leaving school at 14. He saw an advertisement, called in and was hired. His first week’s wage in 1956 was £5 7s 6d.
Mr. Complin remembers keeping the box hedges neat as a bit of a chore. He also had to make sure the blue edging bricks were all the same height and ‘just so’. The apple tunnel remained, he remembers, but that even then the trees along the central axis were not very productive. Three of the four quarters in rotation were given over to growing scabious which Les packed to be taken to the L.N.E.R. station in Ramsey to be sold in Leeds. One greenhouse was used for freesias and Christmas roses for the winter flower market were also grown.
Decline
From the 1960s onwards, the garden was only used in a haphazard way by school students and the garden gradually fell into decline. An aerial photo from the 1960s clearly shows the layout with the apple tunnel but the garden is clearly not being used. The photo from about 1970 shows it becoming overgrown with a sycamore tree protruding through one of the glasshouses.
A retired teacher and her husband (Mr. and Mrs. Swales) who lived in a flat in the stable block worked in part of the garden in the late 1980s /early 1990s and fruit trees they planted are still productive. The glasshouses were taken down in the late 1980s. By the mid1990s, the garden was very overgrown with self-sown trees, shrubs, brambles and weeds. The box hedges had become trees.
Restoration
The garden gradually fell into decline and was “rediscovered”, by chance, in 1996 by a member of the Cambridgeshire Gardens Trust. The Trust researched the site led by Chair, John Drake in the spring and summer of 1997. The team decided that the garden was of sufficient importance to merit a restoration programme.
The original layout was clear. Original box hedges were now trees, but were cut back to ground level and revived. Scruffy apples trees bearing little fruit were all that was left of the original apple tunnel covering the east-west central path. An apple expert thought most had reverted to rootstock. Roped edging lined this central path. An old mulberry tree in the NE corner of the garden was rampant with its limbs extending over a wide area. This was cut back and the tree fruited well. Sadly in 2020, the main trunk split but it appears to have survived. This mulberry could be of considerable age. The ledgers of former Wood and Ingram nursery based in Brampton record that in 1757 six mulberry trees were delivered to Ramsey, but unfortunately does not give a client or a more specific destination. We like to think that our mulberry is one of these.
Volunteers started clearing the garden albeit slowly, whilst awaiting clarity on who owned the garden. Negotiations over a lease took some time but a lease was signed with Cambridgeshire County Council in 2004, recently renewed for 150 years. A new charitable trust was established to oversee the restoration and management of the garden. This status enabled us to be awarded a Heritage Lottery grant which we used to establish a new access route to the garden from Ramsey Rural Museum. The original entrance being in the grounds of a school made access difficult. The grant was also used to re-establish the apple tunnel with a metal pergola and 20 pairs of apple trees originally bred in the County.
Clearing continued gradually removing all the shrubs and brambles only to find weeds whose seeds had been resting in the soil flourished.
Several centimeters of humus and soil had built up on the paths. This was removed by hand down to the hard core base. To prevent weeds regrowing whilst further areas were cleared, we covered the cleared paths and ground with carpet, donated by a local carpet shop. Initially, this was fine but as the work took longer than anticipated the carpet got muddy and weeds starting growing so we covered this with further layers of carpet. This became too heavy to move. Eventually this was removed in five skips with the help of Community Payback. Support from Community Payback continues to this day.
We started growing vegetables, planted fruit trees to train on the walls, bought soft fruit and a fruit cage so we could get some of the fruit rather than the birds. We took the decision to keep one of the four quadrants grassed as an area for visitors to meet. A herb garden with raised beds was developed near the new entrance gate from the Rural Museum.
In 2010, we felt it was time to open the garden to the public and Lord Fairhaven, son of the last owner Lady Diana Broughton did the honours.
After our first year of opening, we decided we needed a building or kiosk to welcome visitors and for volunteers to shelter when wet. We secured funding from LEADER+ to purchase a summerhouse to fulfil this purpose.
Since the official opening, we have gradually developed the garden planting herbaceous borders and training the apples so they cover the pergola.
The low walls of two of the original glasshouses remained. These were repointed and the arches repaired. This indicated they were probably vine houses with the roots planted outside and the vines and bunches of grapes grown under glass. The area behind these walls were filled with soil and are now flower borders focusing on plants which enjoy the heat.
John Drake MBE, whose ideas, dedication and persistence meant this project has succeeded, sadly died in 2012 shortly after being awarded an MBE for services to horticulture in the Queen’s Jubilee honours list. He left a generous legacy to enable a glasshouse to be built.
After much research and visiting greenhouses all over the country, we signed a contract with Alitex for an 33m long aluminium Victorian style greenhouse. It has two wings, one of which is heated and a large central display area which can also be used for meetings, courses and events.
This does not replicate the original greenhouse which covered all the south facing wall. However, we were able to reuse some of the floor tiles which remained from the original greenhouses. The greenhouse was completed in late 2016 with an official opening on May 13th 2017 with garden designer Bunny Guinness as guest of honour.
Recent times
The Walled Garden has benefitted now and throughout the years from the dedication of volunteers giving their free time to maintain the garden and also from a number of generous donations. We have also held successful Fund raising events in the garden, where jams and pickles made from our own fruit and veg are sold along with produce from the garden.
In July 2019 a grant from Tesco’s Bags of help scheme enabled us to renew our herb garden and install an interpretation board which illustrates the many qualities and historic importance of herbs.
In October 2020 a donation from the local Rotary club helped towards the installation of an eco toilet within the Walled garden.
Our latest addition is a collection of over 80 salvias, the collection of Janet Buist of Pennycross plants in Colne. She was planning to retire and thought our Walled Garden with its heated greenhouse for tender varieties, would be a suitable venue for the collection she had built up over many years.

